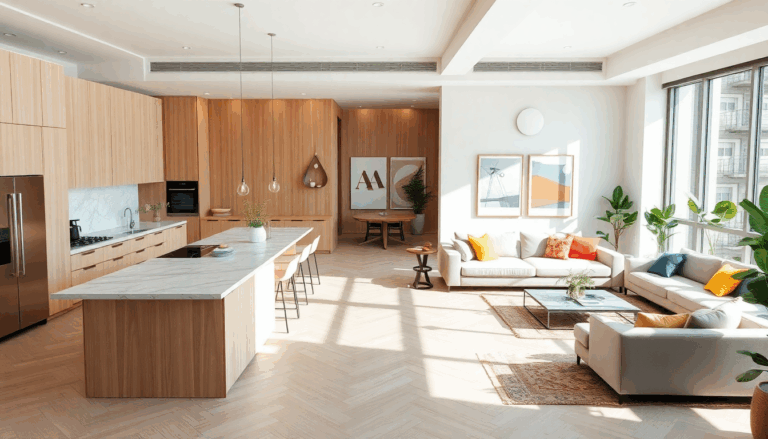When it comes to renovating a home, the arrangement of spaces can significantly impact comfort and functionality. This is especially true for a three-room apartment, where the kitchen and living area often blend into an open space. If you’re seeking inspiration to organize your new home effectively, here
are some engaging ideas for the layout of your kitchen and living room.
Creating an inviting open space
Imagine stepping into a three-room apartment with high ceilings and ample natural light. The first thing to consider is removing any partition walls, particularly if the walls are thin, like the one separating the kitchen from the living room. This not only creates a more airy and
bright atmosphere but also offers an opportunity for a more fluid layout. If you choose to keep the kitchen in its current location, how can you arrange the dining table and the living area with a TV harmoniously?
Layout options for an open kitchen and living room
In the first scenario, where the wall between the kitchen and living room is taken down, you might consider positioning the dining
table to create a convivial area. One solution could be to place an extendable table close to the kitchen, facilitating access during meals while keeping the living space as a relaxation zone. The sofa and TV could be arranged to create a cozy corner, perhaps with the sofa facing the wall opposite the kitchen. This setup fosters a warm and inviting ambiance, perfect for entertaining guests or simply unwinding after a long day.
Maximizing limited space
In a second scenario, where the floor plan features more limited spaces, it’s crucial to make the most of every inch. With a total length of 7 meters from the kitchen to the living area and a width of 3.2 meters for the kitchen, opting for a design that incorporates multifunctional furniture is key. Think about a table that can fold away when not in use or a sofa with built-in storage. Additionally, consider relocating the door to the guest room to free up space and allow for the installation of a built-in wardrobe. This approach achieves a more rational division of spaces without sacrificing overall functionality.
Maintaining stylistic coherence
With the idea of an open space, it’s essential to maintain stylistic consistency between the kitchen and living area. Utilizing similar or complementary colors can help create visual continuity. Additionally, lighting plays a crucial role: employing pendant lights over the dining table and wall sconces in the living area can distinguish the different zones without creating a sense of disconnection. A touch of greenery, with indoor plants, can make the space feel more welcoming and vibrant.
Personalizing your three-room apartment
Renovating a three-room apartment is not just about functionality; it’s also about creating an environment that reflects your personality. It’s important to experiment and find solutions that cater to your lifestyle. Whether it’s a large dining table or a cozy living area, the possibilities are endless. Remember, the goal is to create a space where you feel at home, a place that welcomes friends and family, and where every area is designed to meet your daily needs.

